This website is the only designated website for online sales of Guangzhou Dalang Show console, factory direct sales.
Vectorworks 2026 – Spotlight Vector Full Modules -free sharing
Product Overview
Product Name: Vectorworks 2026
Product Type: 3D Design Software
introduce:
- free sharing
- Only Windows systems are supported.
- VectorWorks Design Suite 2026 Update 1 Win
- Modules complets inclus.Spotlight, Braceworks, ConnectCAD… tout est prêt pour vos plans, calculs et visualisations.
- Language: This version only supports English.
- Version updates are not supported.
- Cloud service functionality is not supported.
Key Features:
Vectorworks 2026 is a powerful 3D design software for architecture, landscape design, interior design, stage and lighting design, and more. It offers a wide range of tools and features to help designers create accurate and creative models.
Notes:
- Disable your antivirus software or add the software’s installation directory as a trusted folder. of your computer to avoid the software not working.
- The version cannot be updated, the update cannot be used, and it can only be uninstalled and reinstalled.
- After installing the software, re-enable your antivirus. You can now install and use our software normally. ✅
Tip: Whitelisting specific folders instead of disabling your antivirus entirely helps keep your computer safe from real viruses that might come from websites or other unverified software. 🧠
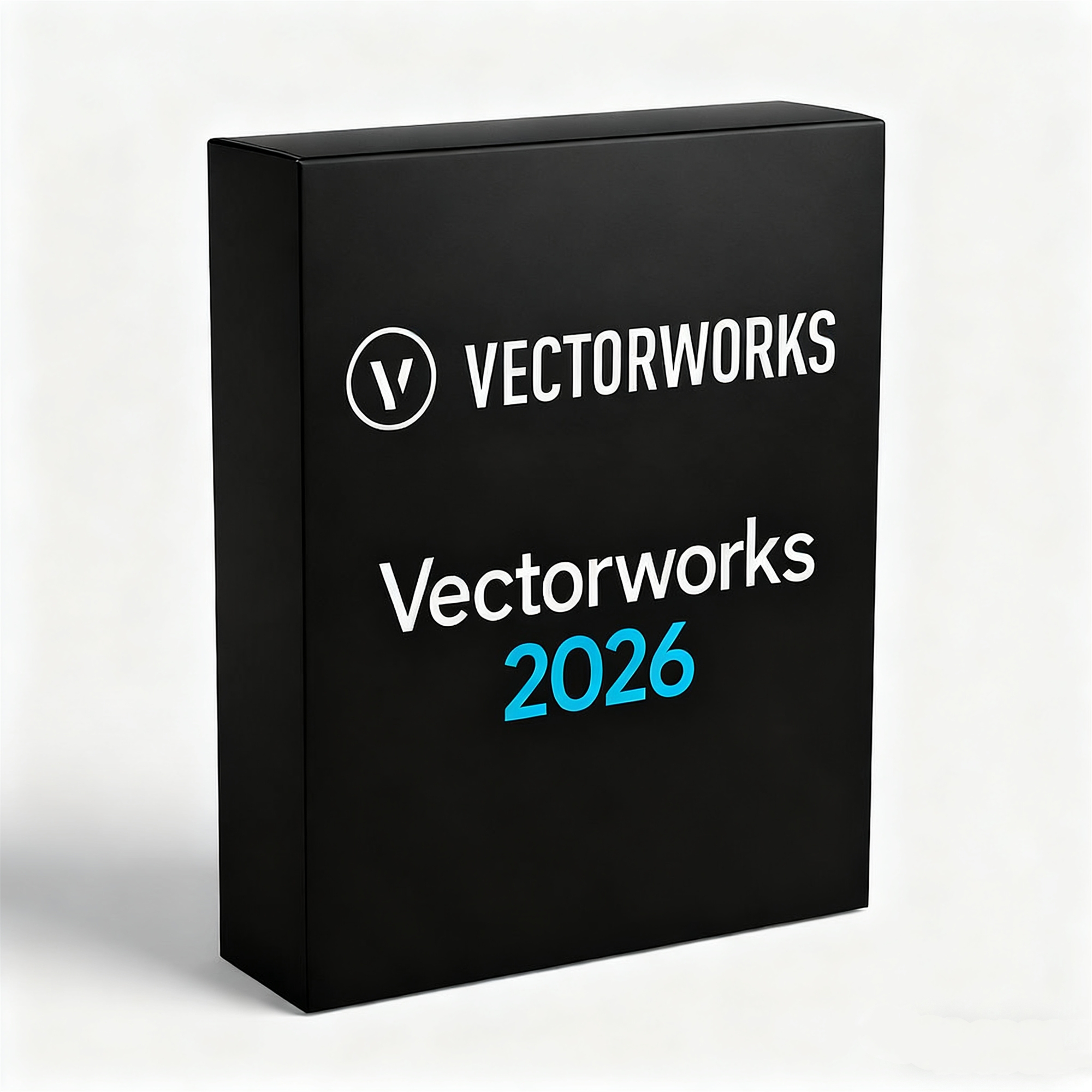
Vectorworks Design Suite is a versatile drawing and drawing software used by architects, landscape designers, interior designers, and entertainment professionals. The software combines the capabilities of multiple industrial tools into one integrated package, supporting 2D design and 3D modeling with a powerful BIM (Building Information Modeling) engine.
Developed with a strong emphasis on creativity and flexibility, Vectorworks allows designers to conceptualize ideas, develop detailed models, and produce high-quality documentation – all in a single environment.
1. Introduction
The Vectorworks Design Suite is a comprehensive, multi-platform software package for building information design and modeling (BIM) developed by Vectorworks, Inc. (a subsidiary of the Nemetschek Group). The software is widely used in the industries of architecture, landscape design, entertainment and interior design. The software integrates powerful tools of 2D design, 3D modeling, rendering, and BIM into a single, cohesive environment, enabling designers to conceptualize, model, present, and document projects from start to finish.
2. Core Philosophy and Workflow
The main goal of Vectorworks Design Suite is to support the entire creative process – from initial designs to construction documentation and presentation images. Unlike many other design platforms that are highly specialized, Vectorworks focuses on flexibility. The software allows for free design and rigorous technical precision on a platform, making it especially popular among professionals who value creative control alongside technical precision.
Vectorworks works on a hybrid design system, where 2D and 3D data exist in an environment. This means that users can design in 2D at the same time as building accurate 3D geometry and maintain coherent and relevant representations of the project.
3. Key Modules and Strings
The design suite combines the capabilities of several Vectorworks industry-specific products:
- Vectorworks Architect – Suitable for building design and BIM workflows. It offers advanced tools for walls, doors, windows, stairs, structural components, and smart data labeling. Supports IFC (Industry Foundation Classes) for openBIM collaboration.
- Vectorworks Landmark – Focused on landscape architecture and site design. It includes land modeling, planting tools, irrigation design, and environmental analysis.
- Vectorworks Spotlight – Used in entertainment design for stage, lighting, equipment, and event planning. It integrates with industry-standard equipment libraries and supports pre-visualization workflows.
- Vectorworks Fundamentals – A set of core design and drafting tools. Ideal for general design, drawing, and modeling tasks.
- Vectorworks Braceworks (included in the Design Suite) – Provides rigging system analysis for event and stage engineers, verifying load and safety compliance.
- Vectorworks ConnectCAD – a tool for designing connected systems, such as audio-visual installations, broadcast networks, and IT infrastructure.
- The Design Suite brings these modules into an integrated platform and offers the most comprehensive set of tools available in the Vectorworks ecosystem.
4. Main Features and Capabilities
A. Drawing and Documentation in 2D
- Traditional drawing tools: lines, arcs, polygons, and annotation features.
- A dynamic link between drawings, programs, and views.
- Advanced page layers, views, and title block management for professional construction document generation.
- Smart object styles and symbols for parametric components.
B. 3D Modeling
- NURBS (Non-Uniform Logical B-Splines) and Subdivision Modeling for Organic Shapes.
- Solid modeling and Boolean operations for detailed architectural forms.
- Compression-tensile and surface modeling to create intuitive geometry.
- BIM-based parametric objects ensure that design data remains consistent throughout the model.
C. BIM (Building Information Modeling)
- Full support for IFC, gbXML, and other open standards for data exchange.
- Intelligent data management with worksheets, data tags, and reports.
- ● Automated generation of sections, views, and programs.
- ● BIM integration for lifecycle management, energy analysis, and project coordination.
D. Rendering and Visualization
- Built-in rendering engine with support for Maxon’s CineRender technology (similar to the Cinema 4D rendering engine).
- Realistic lighting, shadow, texture and material systems.
- Real-time rendering previews and ambient obstruction effects.
- Integration with Redshift for accelerated rendering with GPU in recent versions.
E. Site & Outlook Tools
- Modeling the terrain with site modifiers and contour line editing.
- Plant libraries with intelligent data for species, growth and conservation.
- Evaluation of grading, drainage, and sustainable design.
- Integration of GIS (Geographic Information Systems) data.
F. Entertainment Design Features
- Lighting diagrams and 3D visualization of stage environments.
- ● Cable routing, equipment inventory and equipment analysis.
- Integration with visualization platforms like Vision for live pre-visualization.
G. Collaboration and Interoperability
- OpenBIM compliance with IFC and BCF (BIM Collaboration Format).
- Import/export DWG/DXF, Revit (RVT/RFA) and SketchUp (SKP) files.
- Cloud collaboration tools through Vectorworks cloud services.
- Project sharing system for multi-user workflows in a single file.
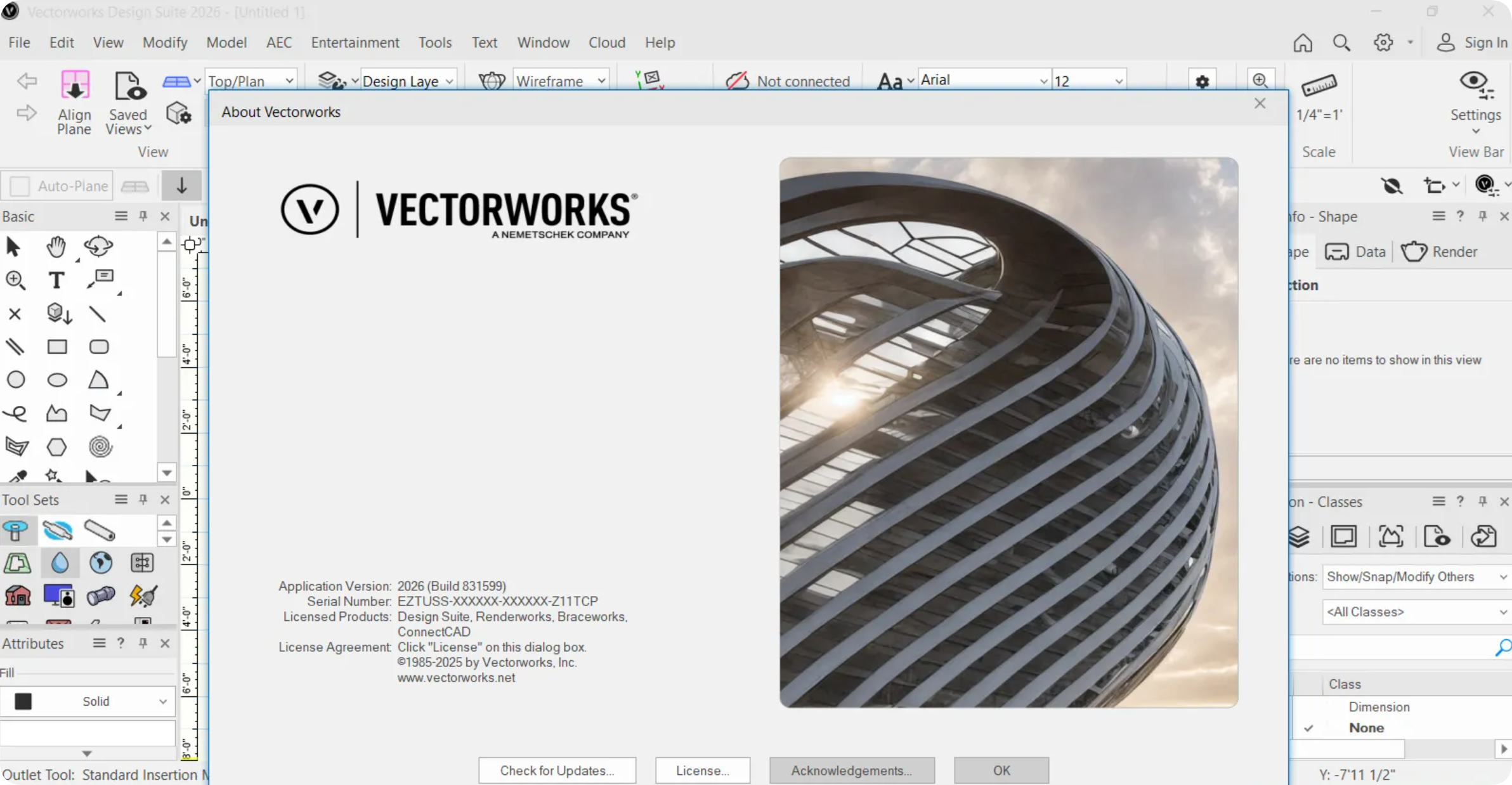

5. User Interface and User Experience
Vectorworks’ user interface is highly customizable, and its workspaces are designed for different disciplines. Palettes, toolsets, and data tabs can be reconfigured or grouped based on personal preference. The Object Information Palette (OIP) acts as the control center for the object’s features and parameters, allowing for real-time adjustments.
The software emphasizes data-rich modeling and enables designers to embed information directly into geometric elements – which supports creative design and technical management.
6. Vectorworks Cloud & Mobile Integration
The Vectorworks design suite integrates seamlessly with Vectorworks cloud services, allowing users to:
Sync and share files across devices.
Render models in the cloud to reduce heavy processing.
Through Nomad, Vectorworks’ mobile app, access and deliver projects on mobile that enable augmented reality (AR) visualization.
7. System Performance and Requirements
Vectorworks is available for both macOS and Windows systems. The software uses multi-core central processors (CPUs) and GPUs for real-time rendering, modeling, and visualization. Recent releases include support for Apple Silicon processors, Direct X12, and modern graphical programming interfaces to improve performance and stability.
8. Licenses and Copies
The Vectorworks Design Suite is offered as both a permanent license and a subscription model. Updates are released annually, usually named by year (e.g., VectorWorks 2025). Each version offers improvements in rendering performance, data management, collaboration, and UI modification.
9. Common Users and Industries
- Architects and interior designers – for building design, documentation, and visualization.
- Landscape architects and urban planners – for environmental design, grading and site planning.
- Event Designers & Lighting Professionals – For Stage Layouts, Lighting Schemes & Pre-Visualizations
- Product and industrial designers – for conceptual 3D design and presentation.
- Educational Institutions – for training in design, drafting, and BIM technology.
10. Strengths & Benefits
- Integrated environment for 2D, 3D, and BIM workflows.
- Flexible modeling tools for free form design and data-driven design.
- Strong interoperability with industry standard formats.
- Rendering and Visualization Capabilities.
- Interdisciplinary integration into a software suite.
- OpenBIM compliance and support for collaborative workflows.
11. Limitations and Considerations
- Performance can vary in large projects with very high polygon counts.
- A steeper learning curve for new users unfamiliar with BIM or hybrid design concepts.
- Some tools (especially in entertainment workflows) require specialized settings or experience to take full use.
- The file size can be enlarged when the models contain complex geometries and high-resolution textures.
12. Conclusion
Vectorworks Design Suite is recognized as one of the most versatile design and BIM software platforms available today. Its unique balance of artistic freedom, technical precision and interoperability makes it suitable for professionals who demand creative flexibility while adhering to modern design standards. Whether for architecture, landscape design, or entertainment, Vectorworks offers a cohesive, data-driven environment that bridges the gap between concept, visualization, and documentation – enabling designers to turn ideas into made-up reality.
Summary
The Vectorworks Design Suite stands out as a versatile and powerful tool for professionals looking for a balance between artistic freedom and technical precision. Unlike rigid CAD programs, this software nurtures creativity while maintaining the accuracy of construction and documentation. Whether used for architectural design, landscape planning, or event production, Vectorworks provides a seamless environment for all phases of the project – from concept to completion.
💻 Remote Installation Service Notice
💰 Remote installation assistance costs USD $20 per session.
🔧 This service ONLY includes software installation.
❌ We do NOT guarantee software functionality, performance, compatibility, or suitability for your specific needs.
🚫 No refund will be issued once the software is successfully installed.
📦 Whether the software meets your usage requirements is not our responsibility.
🛑 We provide NO after-sales support, technical support, or usage guidance.
⚠️ Please consider carefully before requesting remote installation.
💵 The $20 fee is strictly for software installation only, and does NOT cover software usage issues, troubleshooting, or any post-installation problems.
🔄 If the installation cannot be completed due to system environment or other reasons, a refund will be issued via the original payment method.
🆓 Dalangshow Free Software User Guide 📘
Friendly Reminder:
🎓 For Beginners Only: The free software provided by Dalangshow is for learning purposes only and is not suitable for commercial use.💡
⛔ No After-Sales or Technical Support: We offer the software for free, but please do not expect long-term support or updates. It may not be available permanently.🛠️
📥 Installation Check: Each software upload has been tested for installation and comes with detailed instructions. Please carefully check the installation process.
⚠️ Software Issues or Installation Failures: If the software isn’t working or you face repeated installation issues, refer to the instructions, or consider purchasing the dongle version for a more stable experience and technical support.🔑
💸 Paid Support: If you need technical assistance, you can opt for paid support, as everyone’s time has value.⏳
🔄 Share with Others: If this file has been helpful, please share it with others who may need it. A small gesture of helping goes a long way! 👆
Thanks for your understanding and support! 🙏
Contact Information:
For better communication, you can reach us via:
- Mobile & WhatsApp: +86 13437848416
- WhatsApp: Click here to contact us
- You can contact us via WhatsApp to let us know your needs, or leave your comments, and we will reply to your messages promptly.
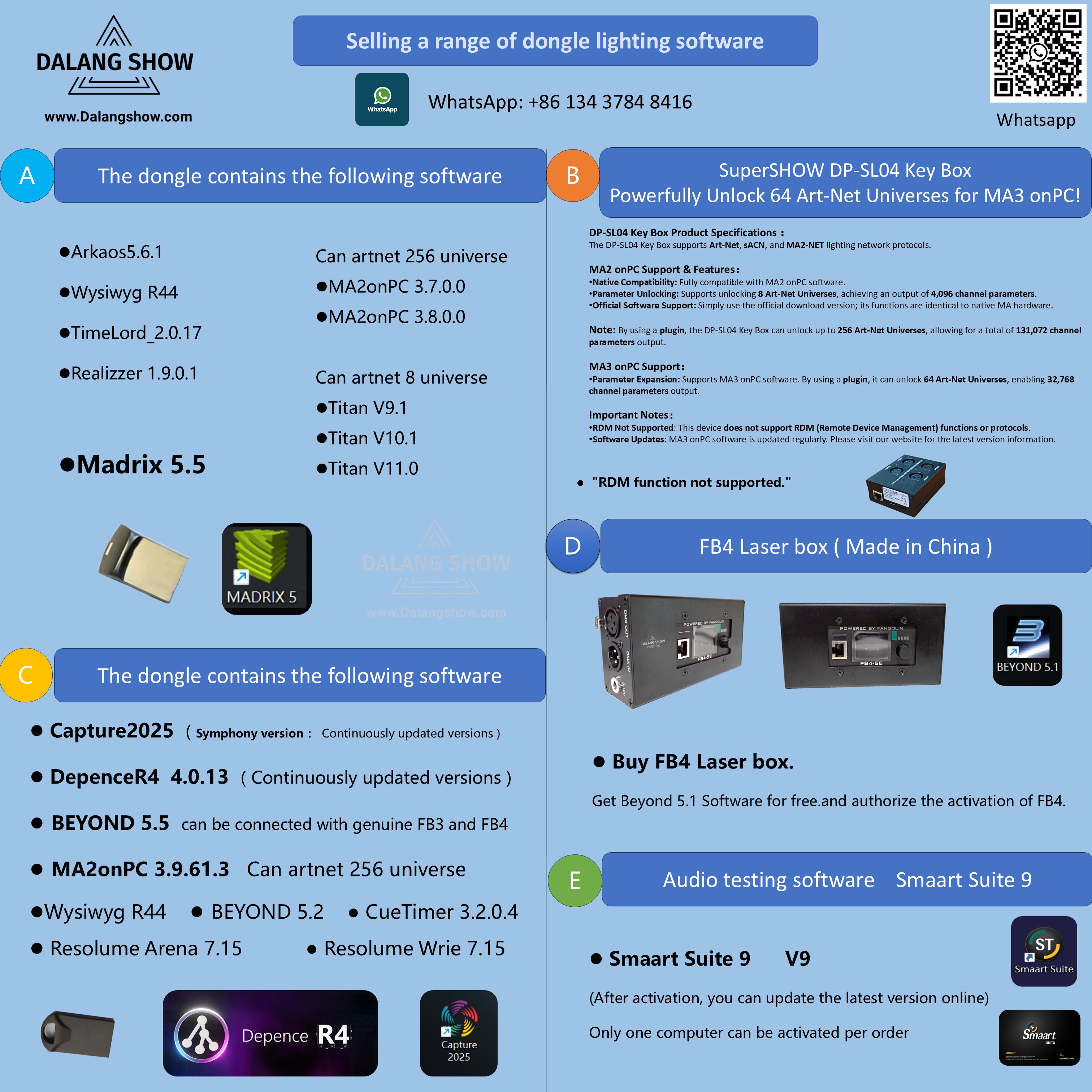
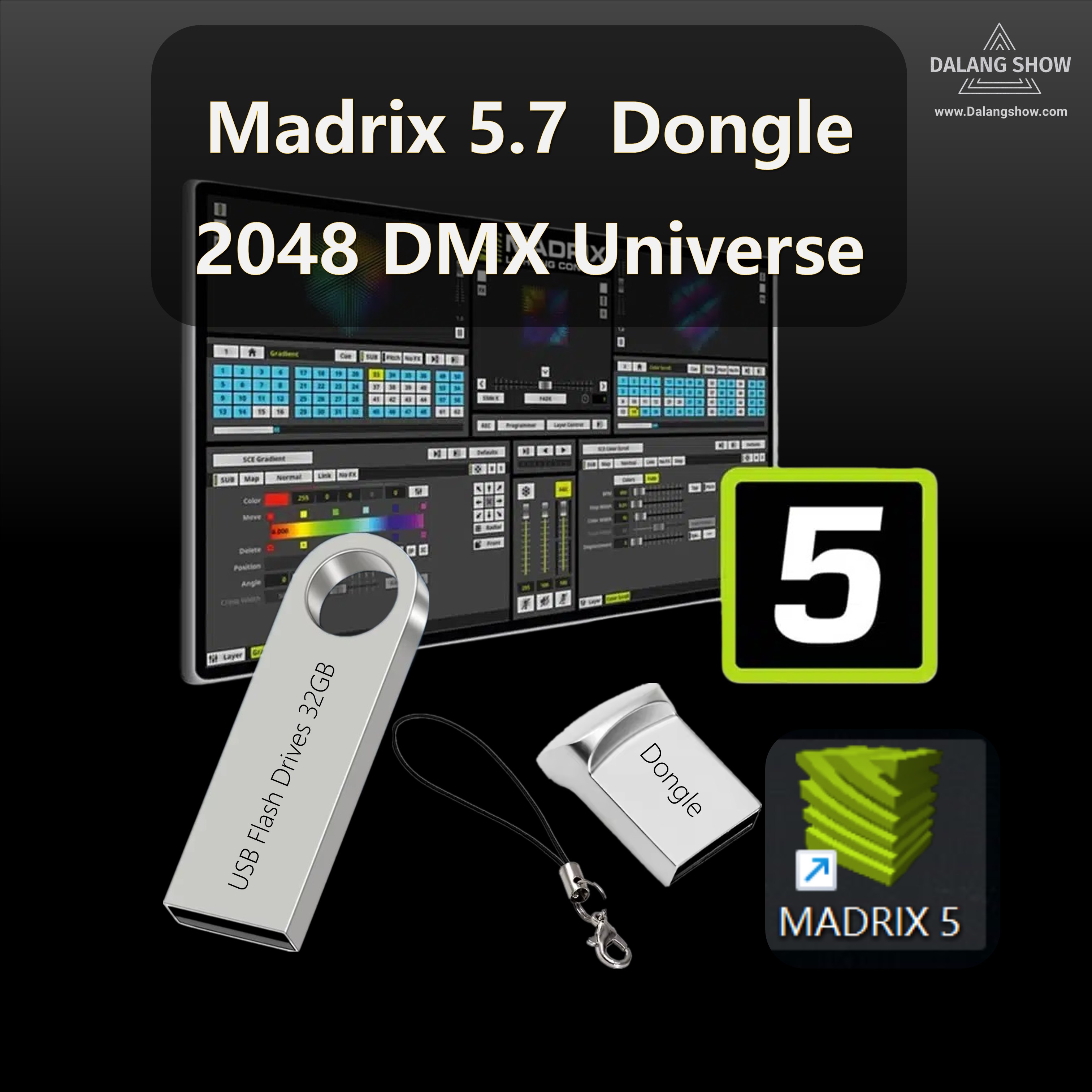

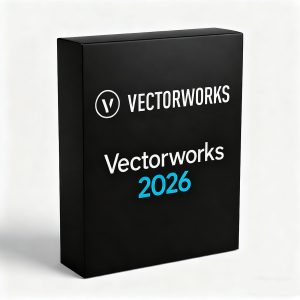
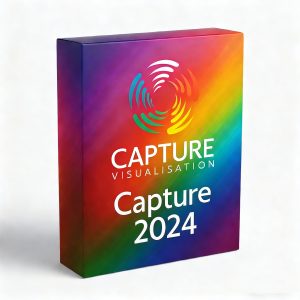
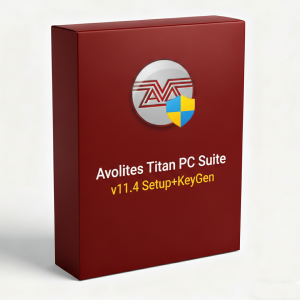
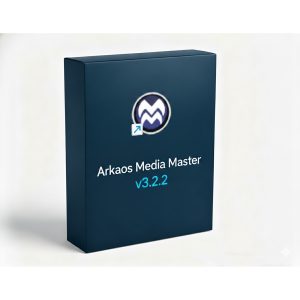
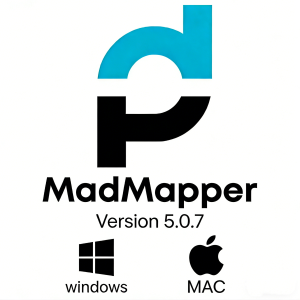
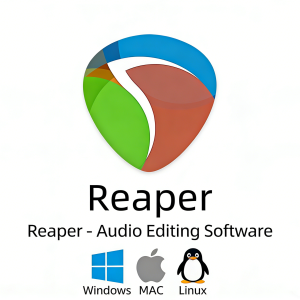

comment(1)
password